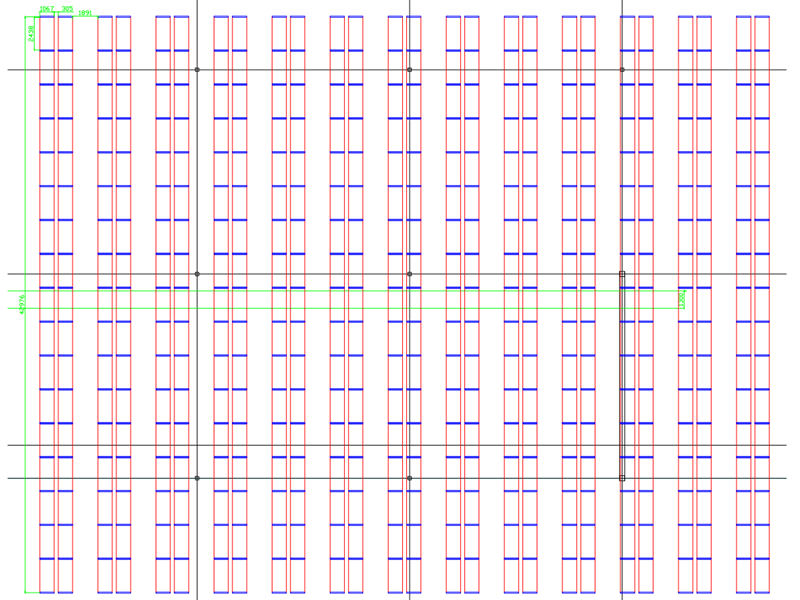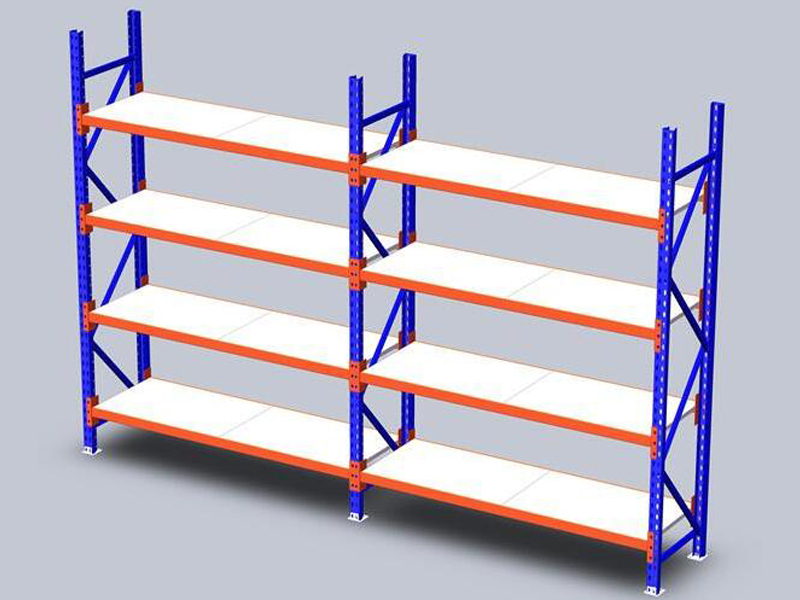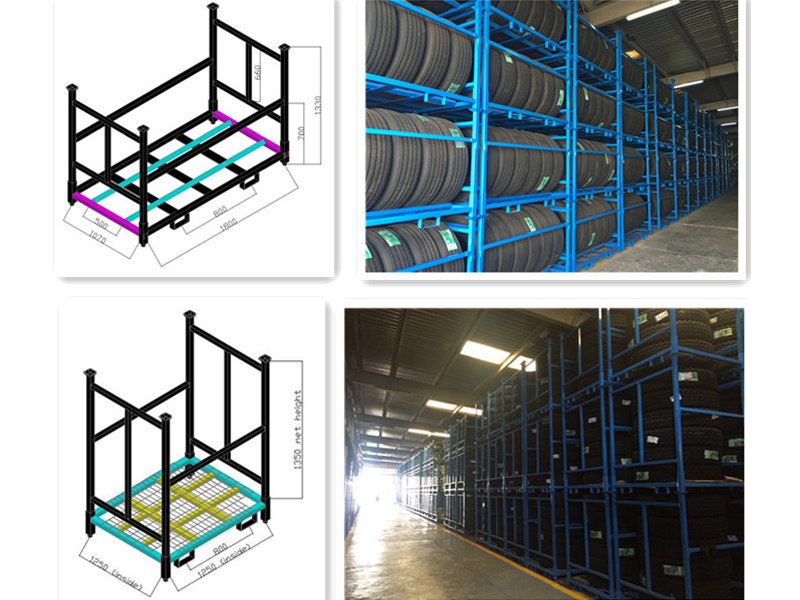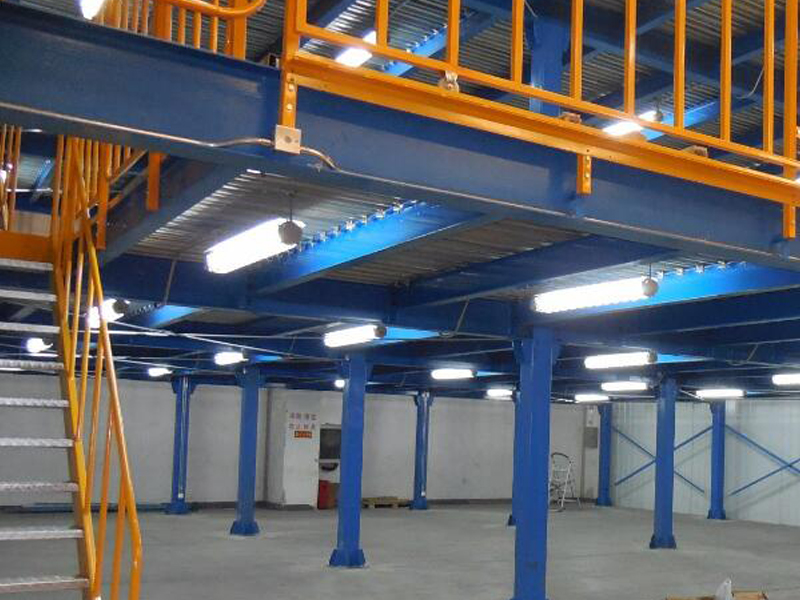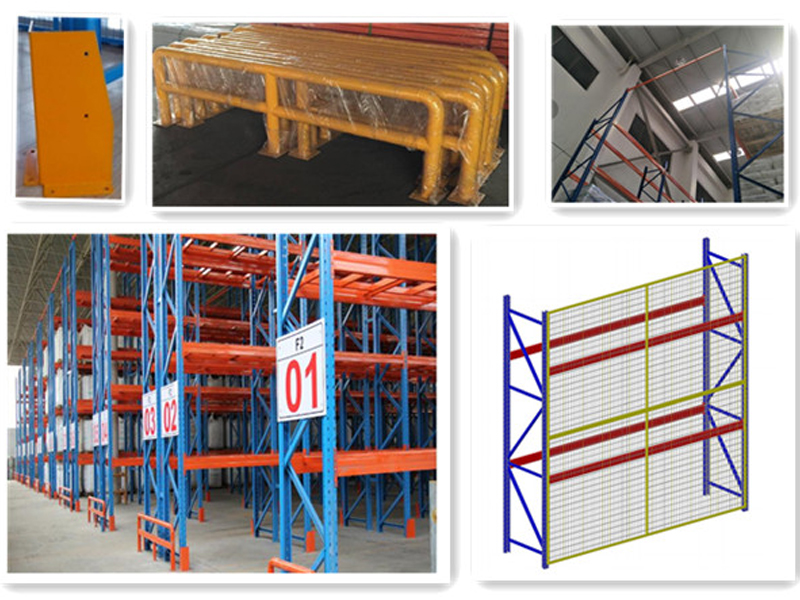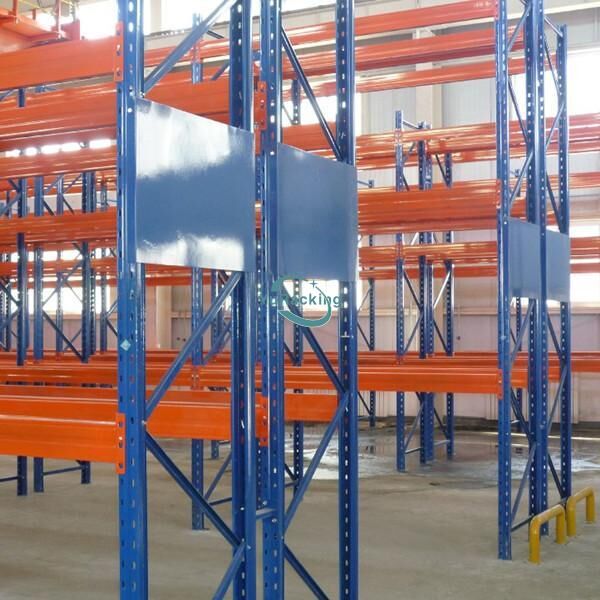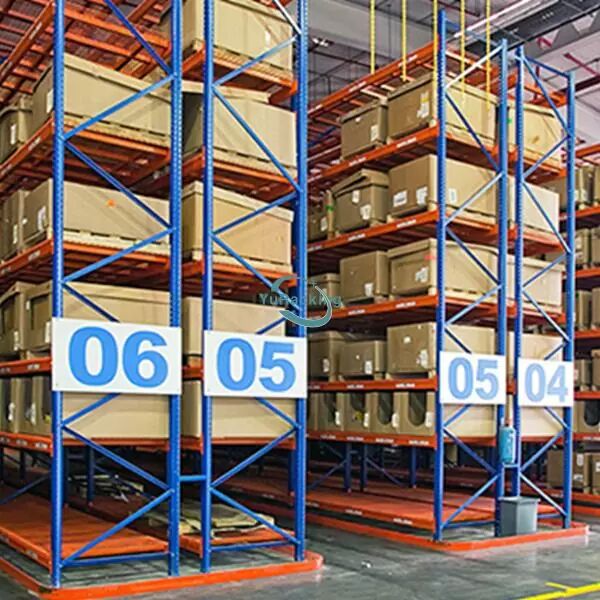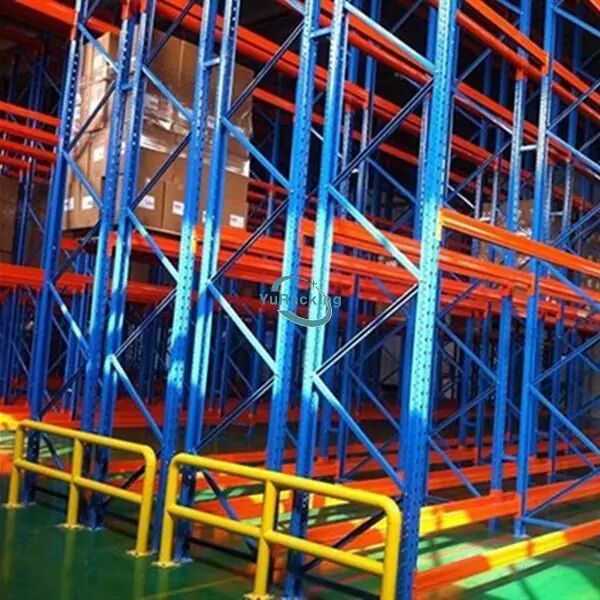Warehouse Rack Layout & Design
After first consulting, after all the demand details are clear, our engineer can make the racking & shelving design and layout accordingly.
From simple warehouse shelving to the complex mezzanine racking, pallets for irregular products, or pallet shuttle racking, all the solutions can be provided in CAD drawing in detail for our customers' reference.
Pallet Rack Design
The warehouse pallet rack design layout can be divided into selective pallet racking, VNA pallet racking, double deep pallet racking, drive-in pallet racking, push back pallet racking, pallet shuttle racking;
The most common pallet racking system design is selective pallet racking, the pallet racking layout just need to know the warehouse size, and pallet size you use, we can finish the warehouse racking layout design distribution.
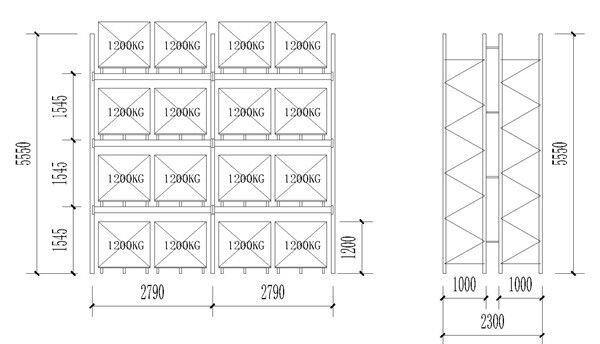
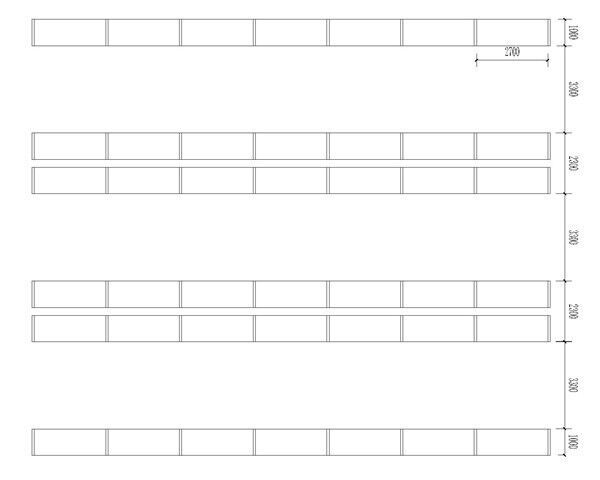
Warehouse Shelving Design & Layout
For the hand-loaded solution of warehouse rack layout design, after we got the approximated cartons or boxes size of the warehouse shelving layout you need to keep, can suggest the kinds of shelving to you easily as a warehouse racking system design, including Long Span shelving, Boltless shelving, light duty racking system, medium duty racking systems, heavy duty shelving.
Long Span Shelving
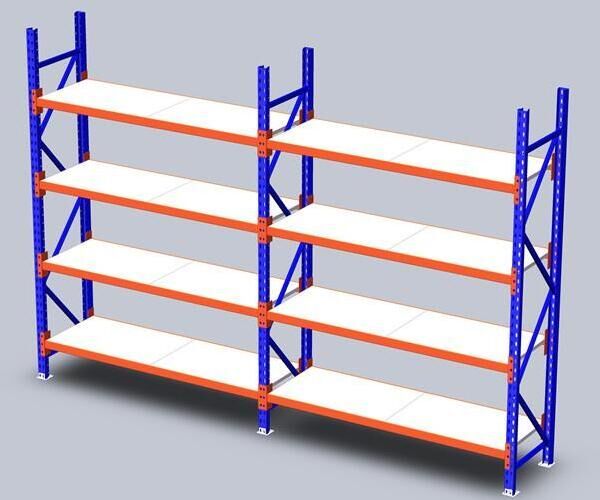
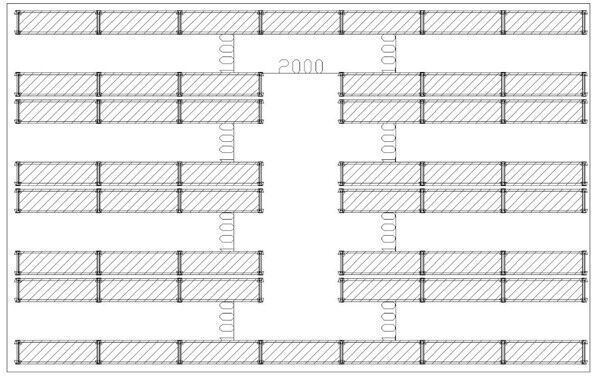
Drive in Racking System Design
Drive in racking design is a high-density solution as an industrial rack design, need the forklift to go into the deep bay to load and unload the pallets. No need aisle in the middle of a certain area, one bay next to another, space is saved greatly.
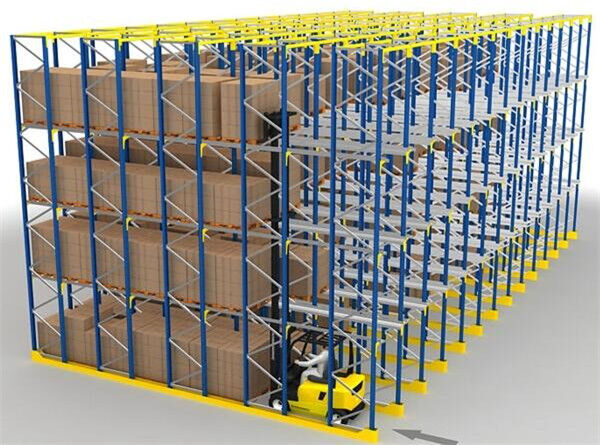
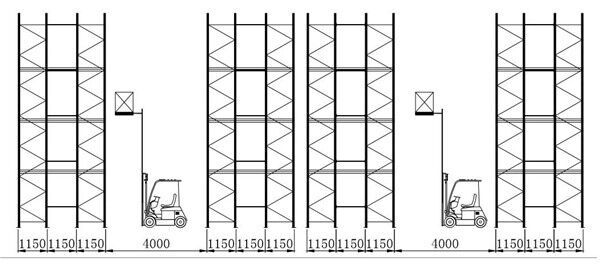
Mezzanine Floor Design & Layout
Metal mezzanine systems provide a multi-level system that significantly increases your storage capabilities by doubling even tripling the warehouse space. Mezzanine design for warehouse utilizes most bulk and space saver sizes and configurations in a variety of combinations to take full advantage of valuable warehouse space. Mezzanine design can be easily expanded, moved, or modified for future requirements. Combined with a full range of accessories, such as staircases, handrails, safety gates even a lift.
For this industrial mezzanine floor design system, we need to know the racking parts for the industrial mezzanine design: the mezzanine floor layout size(L/W/H), how many levels for the mezzanine floor structural design, Aisle size to leave for the mezzanine layout, load capacity for the mezzanine floor stairs design: a certain kg/level; for the flooring parts for the warehouse mezzanine design: the load capacity for the industrial mezzanine floor design: a certain kg/square meter.
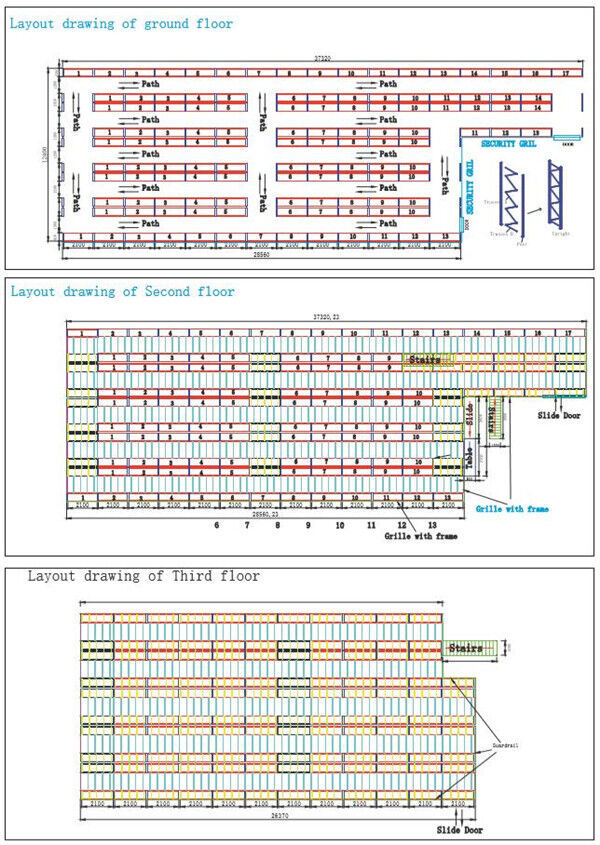
Related Racking and Shelving Services
Related Racking and Shelving Products
 Selective Pallet RackingSelective Pallet Racking is the most economical pallet racking solution, 100% selective
Selective Pallet RackingSelective Pallet Racking is the most economical pallet racking solution, 100% selective Narrow Aisle Pallet RackingNarrow Aisle Pallet Racking-high density solution, the aisle is just need 1.6m-1.8m
Narrow Aisle Pallet RackingNarrow Aisle Pallet Racking-high density solution, the aisle is just need 1.6m-1.8m Double Deep Pallet RackingDouble Deep Pallet Racking-four bays together, high density, need the special double deep forklift
Double Deep Pallet RackingDouble Deep Pallet Racking-four bays together, high density, need the special double deep forklift


