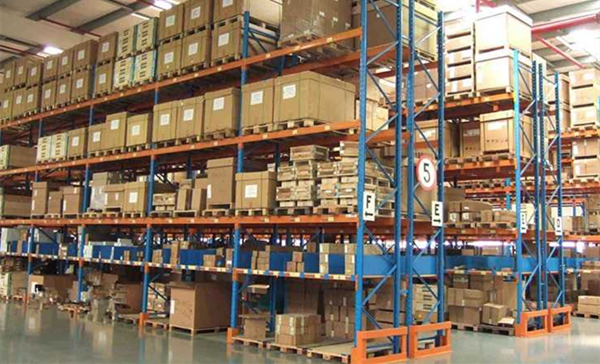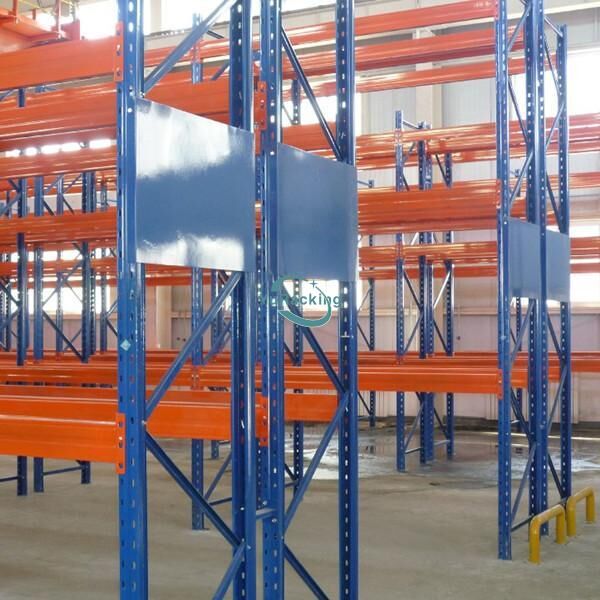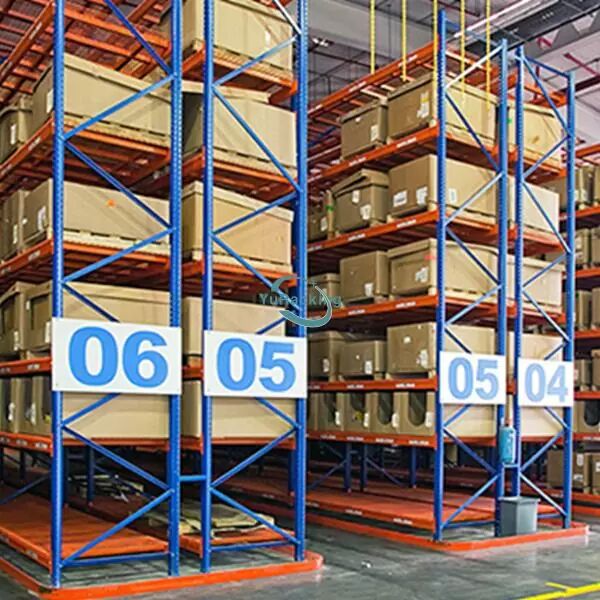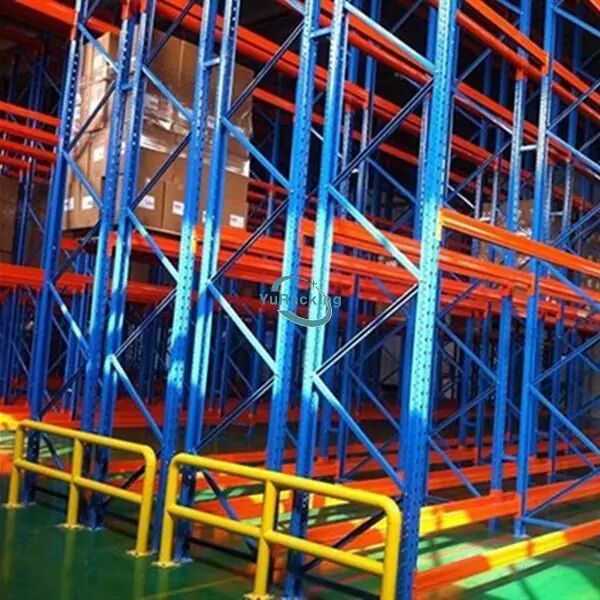1. What do the main racks and sub-racks in industrial storage shelves refer to?
As we all know, storage shelves are assembled into a rack structure by multiple components. We are used to quoting the main rack and sub rack. What is the concept of the main rack and sub rack of storage racks? Next, we will explain in detail what the main rack and sub-rack in the storage rack refer to?
Like the shelf column pieces, it can usually be shared, that is, two sets of shelves are connected to each other, then the first shelf, the necessary column pieces on the left and right sides, can be used independently, called the main shelf, and the adjacent second shelf, in which One side of the upright piece does not need to be used, it is directly placed on the upright piece of the first shelf, and only one side of the upright piece is needed, which is called the sub-frame.
It can be seen from this that the main frame has upright pieces on both sides, and the sub-frame only has upright pieces on one side. The main frame can be used and moved alone, but the sub-frame cannot be used or moved alone. It must be used in conjunction with racks of the same model.
Several industrial storage racks are connected in a row, each row of racks only needs one main rack, and the others are sub racks. If the warehouse space allows, there is no need to disconnect in the middle, then the main and auxiliary shelves can be spliced without restriction. The number of main racks in the rack can be divided into as many rows (groups).
2. What are the special requirements for industrial storage shelves in the warehouse of the pharmaceutical industry?
According to the requirements of the pharmaceutical industry, various special drug shelves have been developed to meet the various requirements of the pharmaceutical industry. According to the different development stages of customers and the specific layout requirements of the warehouse.
The requirements for the shelves of the pharmaceutical warehouse are strict, and it must be on the basis of a certain scale. The pharmaceutical warehouse must be placed on the shelves, and the pharmaceutical warehouse must be well ventilated. All products cannot be stacked directly on the ground, or placed on pallets. Only the pharmaceutical warehouse is qualified to approve the pharmaceutical sales business license.
Commonly used storage shelves in the pharmaceutical industry include heavy-duty shelves, forklift delivery, and laminate-type shelves. Heavy-duty shelves usually have more than 2 to 3 layers according to the design height of the warehouse. The pallet size is commonly 1100*1100 and 1200*1000 plastic pallets, another kind of manual pick-and-place shelf, the common specification is 2000*600*2000 high, and the four-layer laminate can be adjusted up and down arbitrarily. The load-bearing capacity of this shelf varies from 200 to 500kg per layer.
For retail pharmacies, the storefront entrance should not be less than 1.8 meters, and the store area should not be less than 60 square meters. The storefront display shelves are usually high cabinets against the wall, and the front row is a glass transparent counter. The height of the counter shelf is 90 cm, and the bottom is 45 cm. It is a locker body. The upper front is generally beveled glass, which is transparent and easy to see. The store area requirements are only for reference.
Related Racking and Shelving Services
Related Racking and Shelving Products
 Selective Pallet RackingSelective Pallet Racking is the most economical pallet racking solution, 100% selective
Selective Pallet RackingSelective Pallet Racking is the most economical pallet racking solution, 100% selective Narrow Aisle Pallet RackingNarrow Aisle Pallet Racking-high density solution, the aisle is just need 1.6m-1.8m
Narrow Aisle Pallet RackingNarrow Aisle Pallet Racking-high density solution, the aisle is just need 1.6m-1.8m Double Deep Pallet RackingDouble Deep Pallet Racking-four bays together, high density, need the special double deep forklift
Double Deep Pallet RackingDouble Deep Pallet Racking-four bays together, high density, need the special double deep forklift






